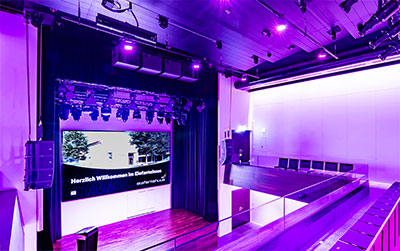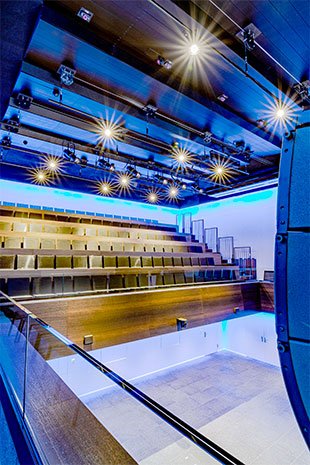The 300-capacity EBL Elefantehuus (Elephant House) in Liestal, Switzerland, now hosts events spanning jazz performances to comedy evenings – a far cry from housing the pair of huge, grey, elephant-shaped diesel generators it was originally designed for in the early 1900s, and from which it gained its name. By the mid 1930s, the generators were gone and the building was under-used storage space for local electricity provider and building owner EBL.
With the outside of the building subject to historical protection and not to be altered, it was decided to repurpose the space, but with minimal noise disturbance and bringing a clear benefit to the local community. ‘The space was just not being used optimally before,’ says EBL MD, Tobias Andrist. ‘The location will now be available to the public and can be rented. It offers an atmospheric setting for events organised by creative artists, clubs and companies.’
 In 2021, after initial discussions with the operator of the venue, Eric Rütsche of Kulturhotel Guggenheim, and Architect Pascal Epple of Otto Partner Architekten, WSDG was enrolled to manage the acoustic treatment of all internal spaces, and succeeded in creating a multi-purpose venue that will be an asset not only to EBL but also the broader Liestal community.
In 2021, after initial discussions with the operator of the venue, Eric Rütsche of Kulturhotel Guggenheim, and Architect Pascal Epple of Otto Partner Architekten, WSDG was enrolled to manage the acoustic treatment of all internal spaces, and succeeded in creating a multi-purpose venue that will be an asset not only to EBL but also the broader Liestal community.
The WSDG team designed the acoustic treatment, ensuring that the new extension was completed to the highest acoustic standards and fulfilled its obligation to be extremely acoustically controlled. The main venue space incorporates smart design features to optimise its acoustic and eliminating low-frequency noise transfer within the building and beyond.
With Andrist overseeing the project, right up to the opening night – part of the EBL’s 125th anniversary events – the former storage room has been transformed into an centre for corporate activities and events, as well as hosting performances and events for the local community. On the West side of the building, the extension includes dressing rooms and provides access to all levels, where previously there were no internal stairs.
WSDG Partner Dirk Noy and his team studied the existing acoustics of the main auditorium and found the central hall to be highly reflective with sharp corners. By adding wall and ceiling treatments to these surfaces, WSDG was able to vastly reduce reflections, improving intelligibility for the space. A Helmholtz resonator was installed in the ceiling to for additional low-frequency absorption.
‘We began studying the acoustics of the space,’ Noy explains ‘We fitted the walls with white single-layer magnesite, bonded wool-wood acoustic panels. These provide further mid-frequency absorption in the sharp edges of the ceiling. The entire space is finished in white, enabling the client to light it in any colour, with the geometric features seamlessly supporting any chosen lighting design.’
 To ensure the walls were suitable for multi-purpose use, WSDG worked with Lighting Planner Huebscher Gestaltet, Kilchenmann AG, A/V integrator, and the client, EBL. The team designed a solution that is based on a theatrical lighting system.
To ensure the walls were suitable for multi-purpose use, WSDG worked with Lighting Planner Huebscher Gestaltet, Kilchenmann AG, A/V integrator, and the client, EBL. The team designed a solution that is based on a theatrical lighting system.
‘The technical staff appreciates that the chosen lights are individually controllable in terms of colour and dimming, ‘Noy comments. ‘They’ve had events that need flexible lighting, with quick changes, and this has been a helpful solution.’
The balcony seating area was adapted for excellent sight lines, acoustic control, and minimal sound reflections. The edge of the balcony is finished at an angle to ensure the furnishings do not reflect sound back onto the stage. Instead, sound is reflected up towards the ceiling, which has been designed for maximum LF absorption and minimal reflections back into the audience area. Perforated gypsum panels that provide low-mid frequency absorption were applied to the underside of the balcony, further reducing reflections. The result is highly intelligible sound transmission, even SPL coverage, and the absence of artefacts.
The EBL Elefantehuus project was designed by architects Otto Partner Architekten. Pascal Epple, a member of the extended management team, was the venue architect. The design provided a free-flow aesthetic by keeping all facilities in a central block within the existing building and allowing the rest of the space to remain flexible and open. These design elements have ensured that the venue is perfect to host any event, such as panel debates, gala dinners or concerts.
‘It was a challenge to combine all requirements in the existing building. Due to proximity to the hospital, a room-in-room system was developed by WSDG, and the hall was completely decoupled from the existing shell,’ Epple says. ‘The building structure is worthy of protection, but this gave us a tight range of possibilities for the project.’
WSDG also assisted in the A/V systems integration, alongside the installers for the project, Kilchenmann AG. WSDG specified a microphone system built on Shure’s ULX-D series, a DiGiCo mixing console and two separate sound reinforcement systems for show use (L-Acoustics) and speech/presentation use (Fohhn) . This combination is fitting for a multi-purpose venue, delivering a secure, scalable and durable sound system, for spoken word and musical applications.
Andrist was impressed with the end result, and excited for the future of the venue. ‘The EBL Elefantehuus is to become a comprehensive event location, in which everything from business events to concerts is conceivable,’ he says. ‘An innovative room-in-room construction offers the best acoustics and at the same time soundproofing for the nearby cantonal hospital. As a result, the historical substance can still be felt today.’
More: www.wsdg.com

