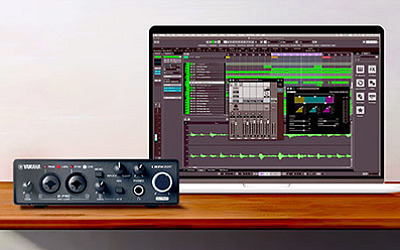Concurrent with the US debut of Stardraw Design 7, Stardraw.com has released a new module for the application – Plan View.
The Plan View module is specifically designed for creating floor plans, reflected ceiling plans and general purpose CAD layouts. It exploits Stardraw Design 7’s DWG compatibility to facilitate collaboration with architects, consultants and other AutoCAD users who prefer or require drawing submissions in DWG format.
The new module comes with a new symbols library for showing product placement in floor and ceiling plans, and the ability to browse to any file in DWG, DXF or image format (including JPG, BMP, GIF and PNG), and insert that file as a symbol into any layout. Dynamic drag-and-drop from Windows Explorer into your Stardraw Design 7 layout is also supported.
Stardraw Design 7’s modular architecture allows the application to be configured and customised by selecting drawing environments, utilities and symbols libraries of manufacturers’ products to suit their functional requirements and budget. Plan View is the fifth graphical environment available to Stardraw Design 7 and joins Block Schematics, Rack Layouts, Pictorial Schematics and Panel Layouts to deliver a complete solution for the types of drawings that systems integrators need to produce on a regular basis.



